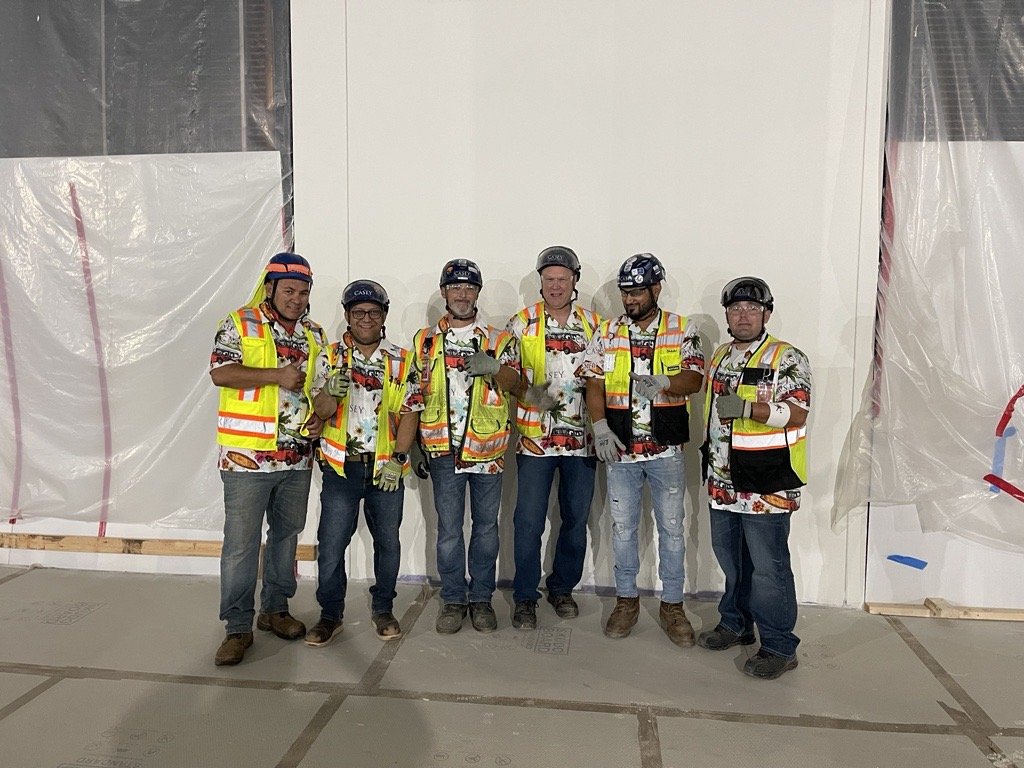FEATURE PROJECT
Article written by Brent Richbourg, Project Manager
MD Feature Project: DATA CENTER
Currently, CASEY is overseeing the construction of our first-ever ground-up data center, which consists of 235,000 square feet of interior data halls and 35,000 square feet of high-end conference rooms and office space. The project is running around the clock, with two shifts in operation. During the day shift, we have an average of 80 workers, while the night shift has 30 workers. The project is being successfully led in the field by head Foreman, Tim Jacobs, as well as Jose Mejia Amador, Obdulio Ucles, and Gilberto Gomez. Given the size and fast-paced schedule, each foreman is managing a different part of the project.
Recently, we completed installing the structural Tate Ceiling Grid in two of the four data halls. This ceiling is unique because of the extensive planning and materials that went into constructing it. Not only did it have to go through the normal shop drawings process, but it also had to be built in BIM (building information modeling) while being signed off on by a structural engineer to ensure it could withstand the load it would carry in the data halls. Before we could construct the Tate Ceiling Grid, we had to install double-sided struts that hang from the bottom of the beams and threaded rods every four feet to provide the grid with a strong foundation.
We used 20,460 feet of double-sided strut, which equates to about four miles of material or 129,582 pounds of strut. Additionally, we used 10,200 10-foot rods, which is 19.5 miles of material, and held everything together with 6,912 clamps, weighing 32,349 pounds. This is a heavy-duty ceiling that requires a lot of planning and teamwork to construct. Although the project is challenging, we are demonstrating that no matter what kind of project we take on, it will be delivered with CASEY quality. The general contractor is thrilled to have us as a part of this large build.






